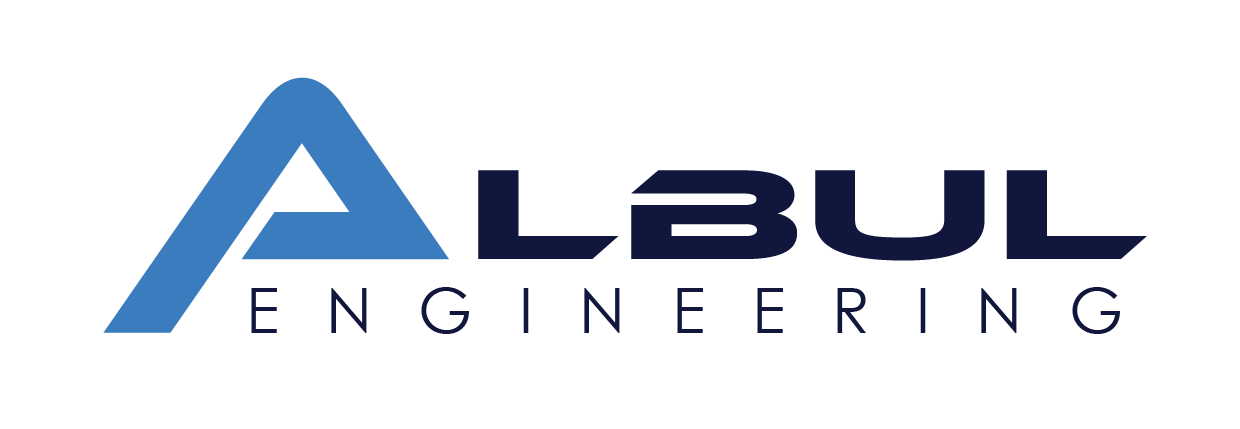Before you begin zoning work, you need to develop a plan with drawings and photos.
All construction projects need zoning documents. This is the first approval needed to expand a building, build or change use on a lot. The zoning drawings we provide are prepared by the zoning code and submitted to the authority in charge of the property.
Zoning codes are written to control communications for neighboring properties and to create a standard that harmonizes with the city’s master plan. They can very quickly become complex and vary by neighborhood. Codes impose restrictions that can affect the development goals of a project, so owners should hire zoning experts early in the project.
For each project, careful consideration should be given to the selection of ideas and practical tools to implement them, which will help create a finished and attractive composition on the site. For the arrangement of your plot, you can use a combined approach and combine several tools.
Preliminary design based on already implemented projects design of a plot of land of any size will help to facilitate the basic work. When the visual center is determined, it is necessary to determine, the zones. After that, it is advisable to take the layout drawing and divide the space into the parts you need.
When developing a design, attention should be paid to the volume of zones. And the most important thing in planning is space.
The purpose of zoning drawings:
- Ensure manageable and predictable growth of the city
- Assist in the implementation of community planning goals
- Separate conflicting land uses
- Regulate land use to achieve and maximize community benefits
We still recommend visiting us. We, therefore, enforce the proposed building zoning regulations. All applicable regulations are subject to zoning documents.

