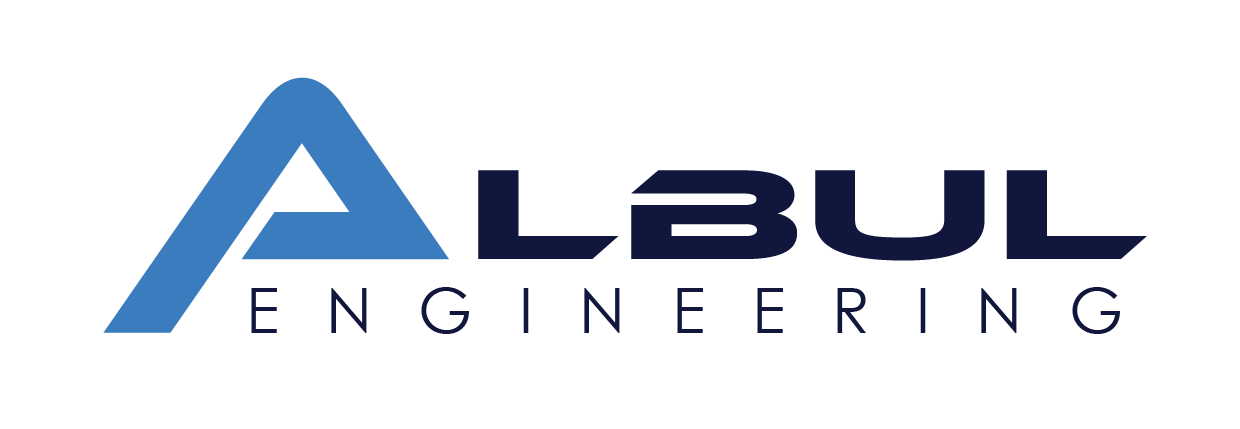The Albul Engineering team will familiarize you with the details of the leasing process, including the translation of documents and floor plans of the leased property. Also, about the schematic drawing of the lease, what it is, and why you need it.
Professionals provide the tenant with a lease billing service so they can understand their rental property.
They often include the proposed or certified square footage of the commercial space being rented. Common exhibits to a rental agreement are maps, drawings, or plans showing the exact location of the premises to be rented (leased). Including this vital information as plain text in the body of the lease agreement is inconvenient at best, and incomprehensible at worst.
They indicate differences in the size of the actual premises. This information helps define the boundaries of the actual and leased space so that the landlord and tenant can follow the plan. Even the rent can be an exhibit to the lease. If the rent is fixed for the duration of the lease, the application will show the exact amount of base rent for certain periods throughout the lease term.
A lease for commercial space is usually for a long time. Leases are usually for a specific period, which requires the use of legal contracts to prepare, but only because the expiration of the agreed-upon lease term does not constitute termination, as the law recognizes the tenant’s right to extend the lease.
With the help of our exhibition services, we can define the boundaries of the leased surfaces (facades, roofs) for your telecommunications equipment and give the tenant an idea of how the property he rents will look like so he can design it accordingly. We guarantee the completion of space planning according to this document, the use of the area, and the determination of the necessary construction work.
Our documents also assure you that the property you rent meets all government regulations. Then you can design your space to best suit your interests.

