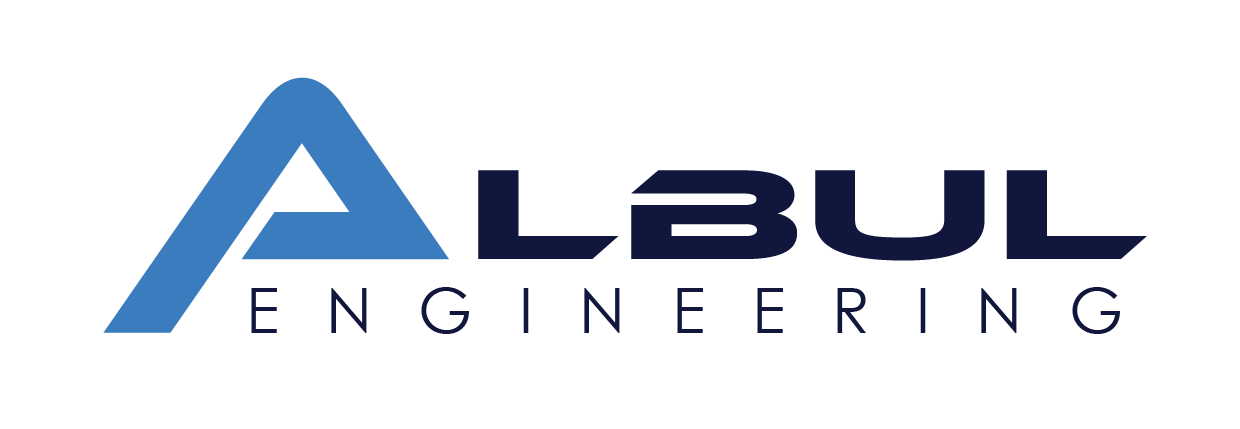If you need construction drawings, then you can contact us. We have professional draftsmen, designers, and architects. We use a lot of experience in the field of construction design and drawing services. We work with clients to create drawings based on sketches and descriptions.
Architectural construction drawings are used during on-site construction. Then the engineers decide on further development. That is why we at Albul Engineering use design methods and carry out checks at every stage. We also follow all recommendations and construction standards and ensure communication between you and our team.
Our company is well versed in architectural construction drawings in established standards such as readable fonts, color coding of layers, line weights, sheet scale, etc. The team of expert architects and draftsmen has an excellent knowledge of joinery details and materials, so the sections in our drawings are well developed.
An enterprising and innovative team is always ready to take on unique and interesting ideas. Here are some of the key benefits of using our construction drawing and detailing services:
Personalized service and highly trained staff: All employees understand the requirements of construction projects and work closely with you to meet your requirements and make changes if any.
Innovative CAD tools: Use advanced CAD tools for conversion, drafting, and drawing to tackle recreating or improvising old construction drawings.
The latest software: We guarantee the use of sophisticated and latest versions of software such as Revit, Chief Architect, and AutoCAD for our detailing, modeling, and CAD drawing services.
International building codes: Architects are familiar with international building codes and standards. And we can offer services to develop construction drawings following the world standards in force in your country.

